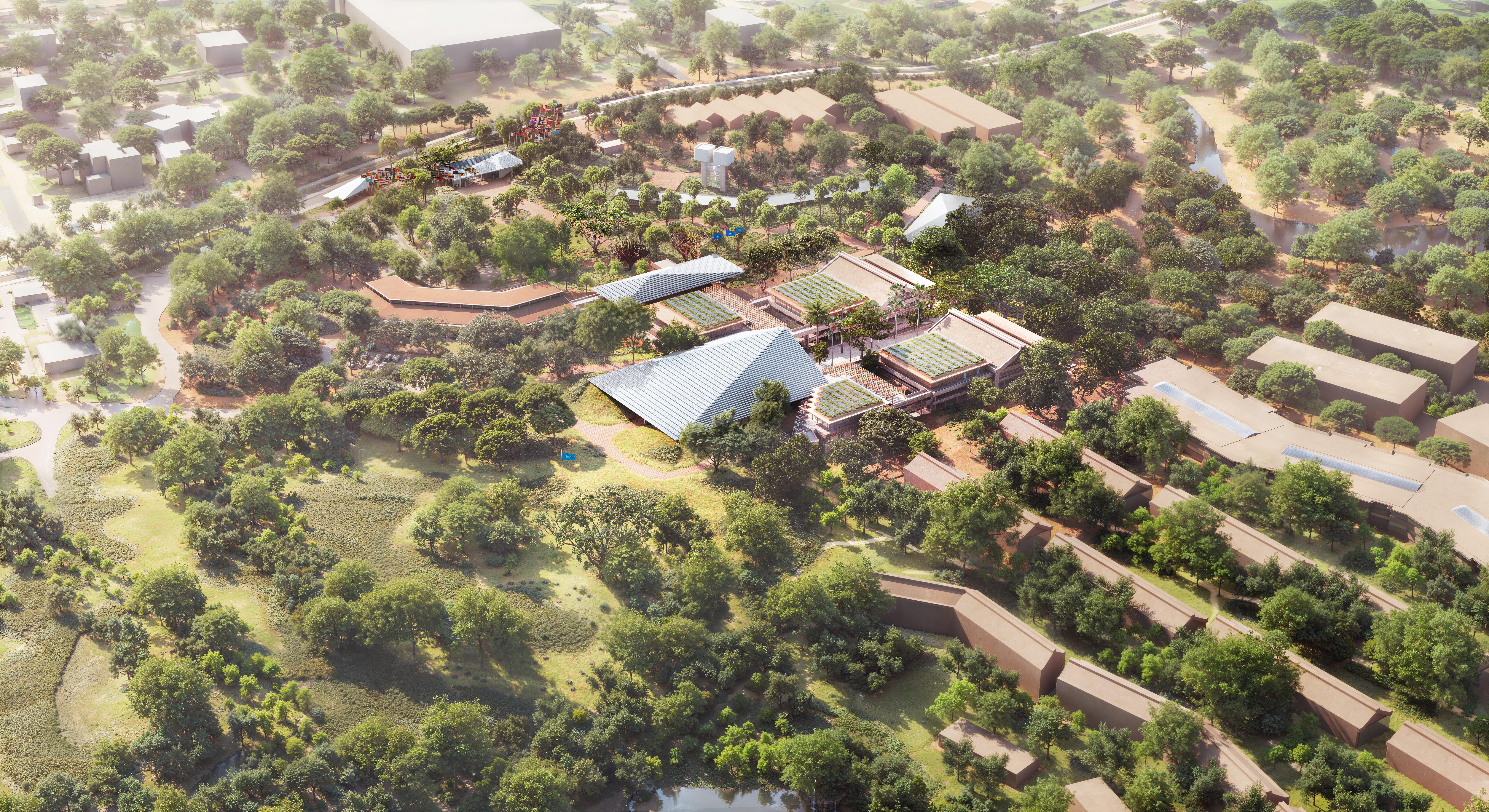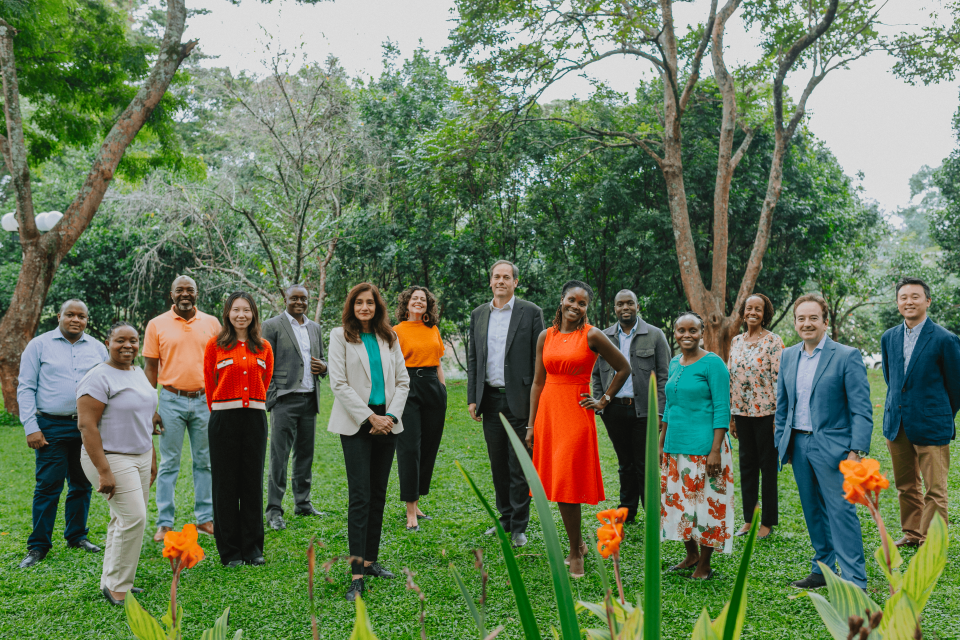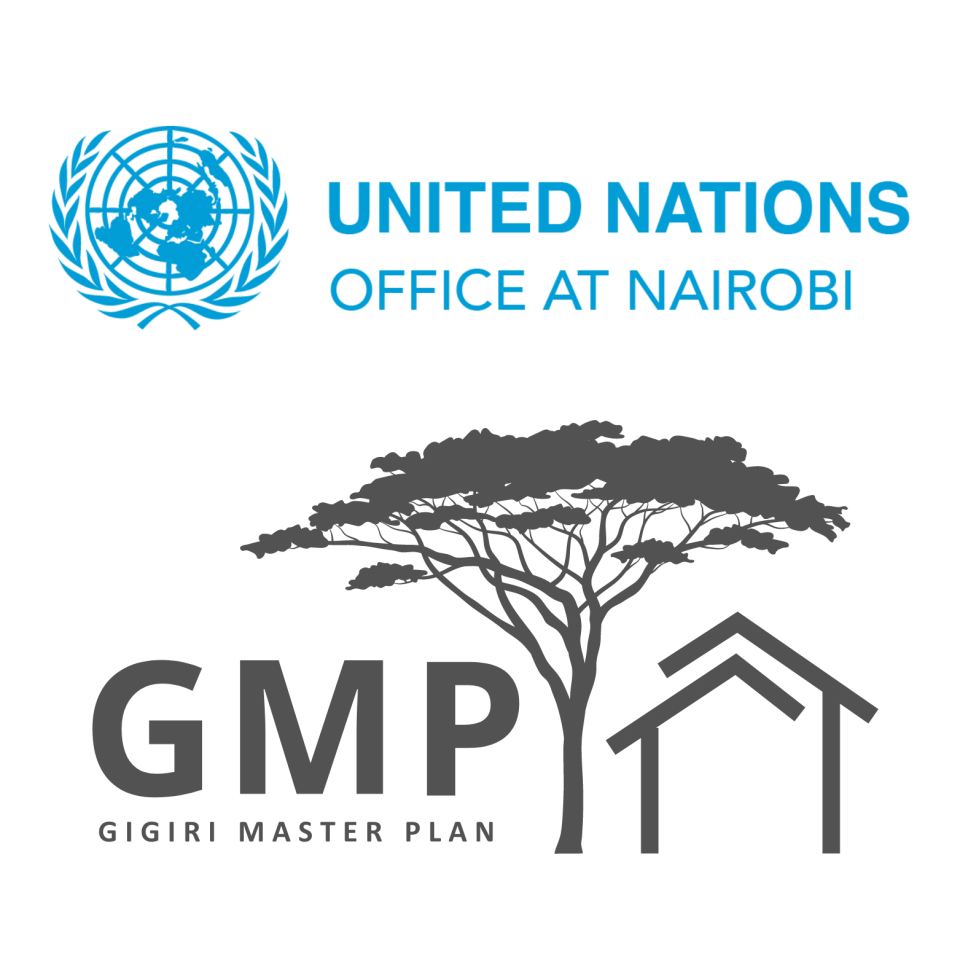The Gigiri Master Plan
The Gigiri Master Plan
The UN facilities in Kenya were initially established in 1974 as home of the UN Environmental Programme and has rapidly developed into the largest UN global headquarters, serving the UN and its agencies in Africa. The Gigiri Master Plan is a once-in-a-generation project that will address the deteriorating conditions and limited capacity of the existing conference services facilities, which were built in 1985, and will modernize and significantly enhance the facility. In keeping with the history and values of the organization, the major capital project will revitalize the central core and the public face of the UNON campus in a manner befitting of the institution, and in particular, the two headquarters entities here- UNEP and UN-Habitat. The General Assembly in its resolution 78/253 approved the project, which will accommodate 9,000 in-person participants with an estimated project area of 95,700 sqm at a maximum overall cost of $265.7 million. Among the many project objectives, it will aim to serve as an exemplar in the areas of sustainable building and landscaping performance, will afford accessibility for persons with disabilities and will feature modernised conference services technologies and meeting services strategies. The project scope includes a new 1,600 capacity general assembly hall, new visitors’ center, new media center and fully renovated conference room interiors. The project design phase commenced in 2023 and construction is scheduled to begin in 2025; the project will be completed by 2030.
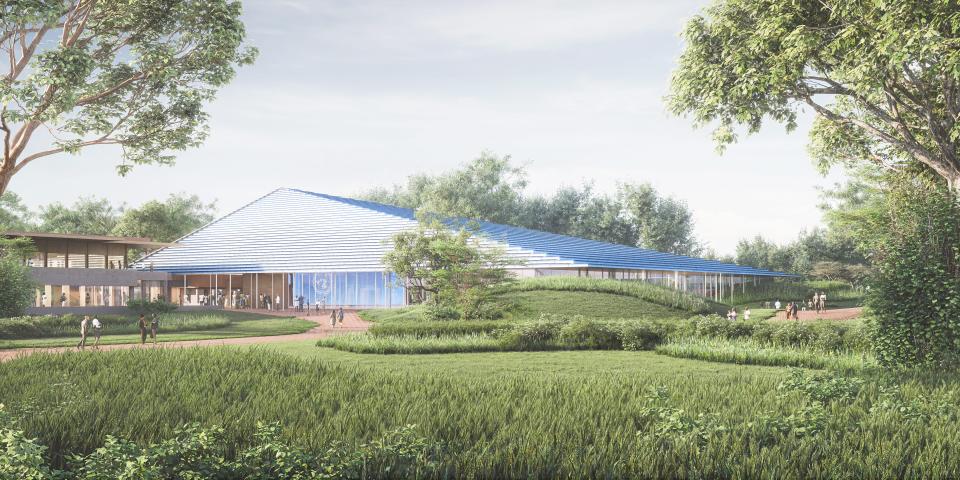
Digital Rendering of Assembly Hall Concept Design
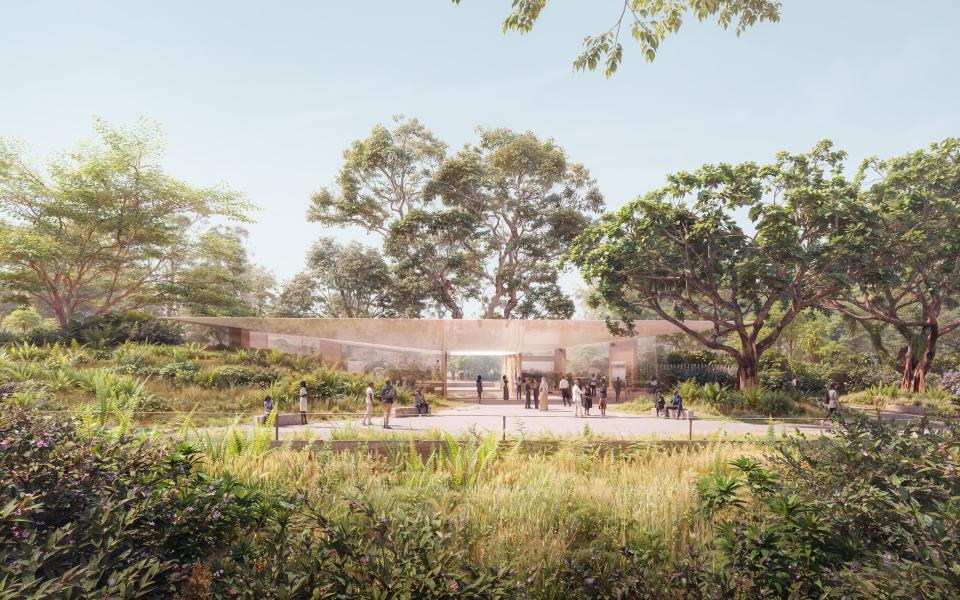
Digital Rendering of Visitors Center Concept Design
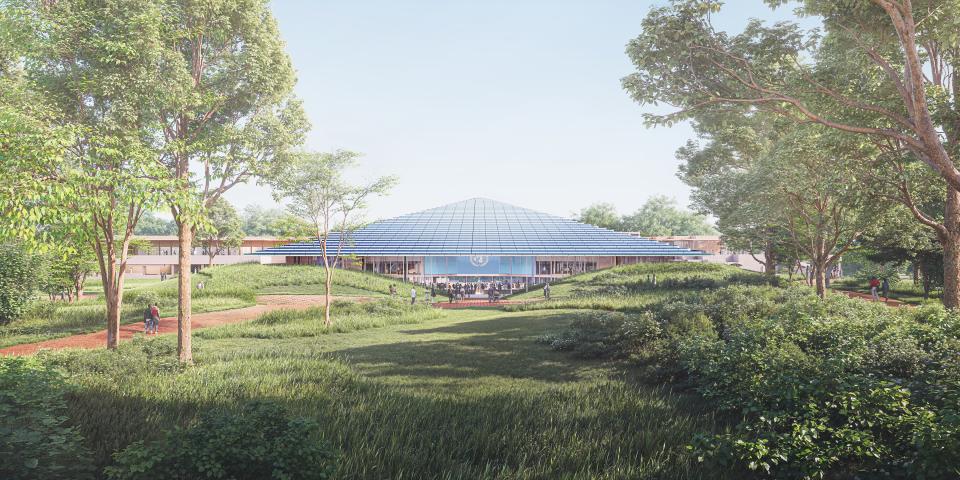
Digital Rendering Assembly Hall Concept Design


